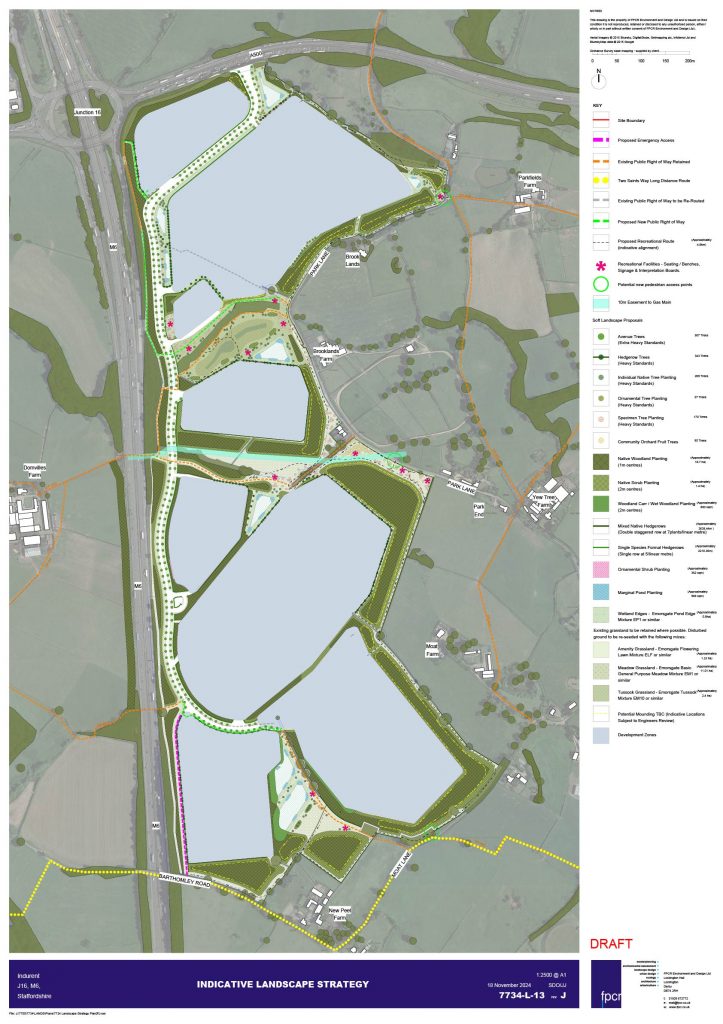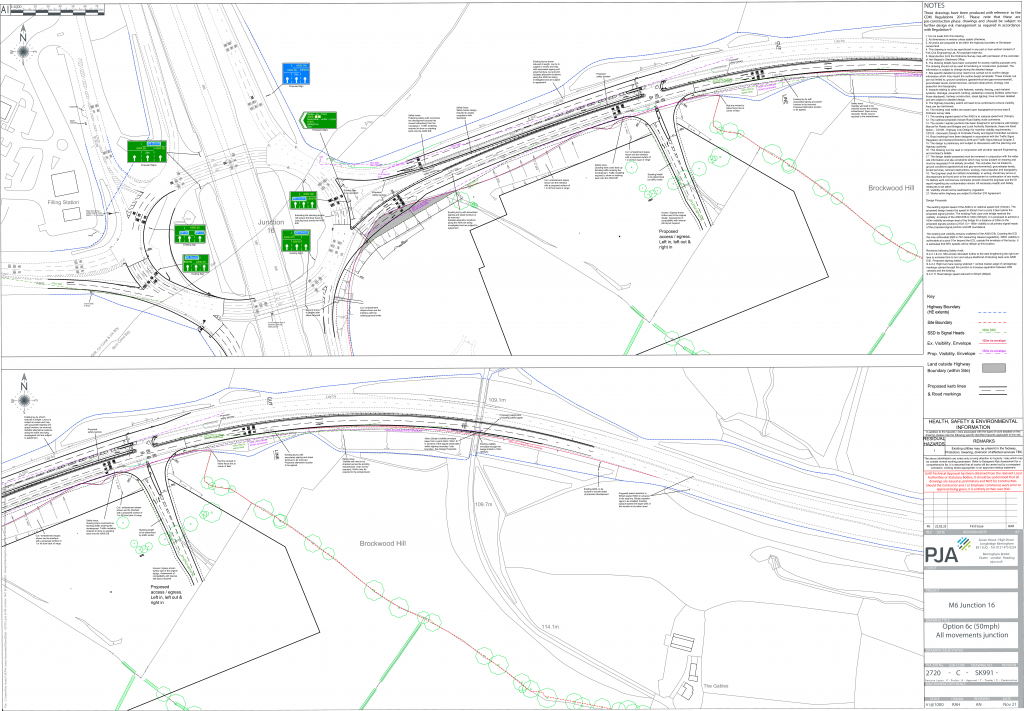WELCOME
Thank you for taking the time to find out more about our plans for Junction 16, M6.
Indurent has ambitious plans to deliver a development that will create thousands of jobs, open up green space for local people to enjoy and improve local roads.
We were delighted to launch our public consultation on the outline scheme and invite you to navigate this website to learn more and share your feedback.
The consultation ran from Tuesday 25th February – Monday 24th March and has now closed.
Indurent will now review the feedback before submitting an outline planning application to Newcastle-under-Lyme Borough Council.
An outline planning application sets out the broad principles of the development. Details about the specific nature of the development will be detailed in a later stage through reserved matters applications. At that stage, there will be further opportunities for consultation with the community to refine the final plan.
Public Exhibition
Indurent is grateful to those who attended our public exhibition on the 5th March. The feedback provided is valuable and we welcomed the opportunity to talk through our plans and listen to your views.
For those that were not able to attend, the exhibition boards on display are now available here:
Local Plan Update
Newcastle-under-Lyme Council is in the process of finalising its Local Plan that outlines areas for proposed development, including space for employment, housing, and retail within the Borough. The plan has been submitted to the Planning Inspectorate and later this year will be subject to Examination. Should the plan be found ‘sound’, the Council will then take a vote to adopt the plan formally.
The Junction 16 site has been designated for employment development in the Draft Local Plan. If the Local Plan is adopted, the site will be allocated for this purpose.
However, the scheme still requires planning permission before any development takes place, and we are currently consulting on the proposals ahead of submitting a planning application.
A public consultation was held on this initial stage of the Local Plan between November 2021 and January 2022.
The Council consulted the public on the proposed:
- Vision
- Objectives
- Development site options
The Council consulted on the first draft of the Local Plan between June 2023 and August 2023.
This consultation involved gathering the public’s opinion on the initial draft of the Plan, which set out the Council’s:
- Targets for jobs
- Spatial strategy
- Development site allocations
- Detailed policies to guide future development
The next version of the draft Local Plan is being consulted on currently. The consultation closed on the 7th October.
The Plan will then be submitted to the Planning Inspectorate which will be subject to Independent Examination by an Inspector.
If the Plan is found ‘sound’, the Plan will be adopted.
The Site
The site is located just southeast of the M6 and A500 junction.
The A500 forms the northern boundary, Park Lane forms the eastern boundary and the M6 forms the western boundary.
The site is ideally positioned at a key strategic location to provide access to the economies of the North West, the Midlands and Wales.
Key features
The draft masterplan for the Junction 16 site has been designed to deliver state-of-the-art employment space that meets the demands of the sector while considering the environment and the local community.
Click the map to learn more.
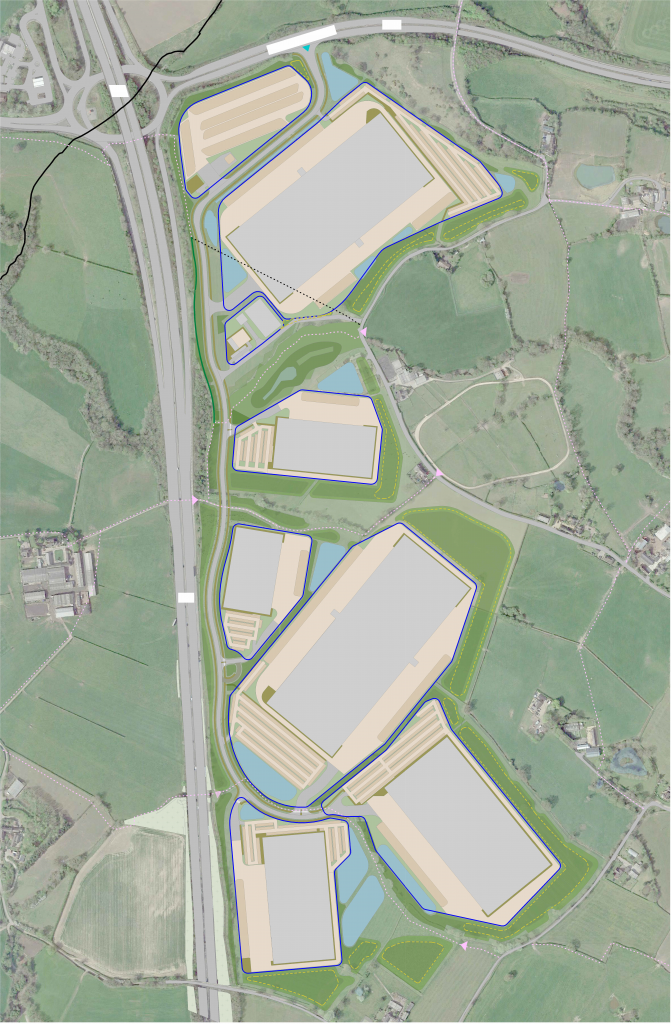
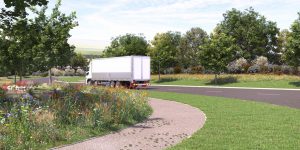
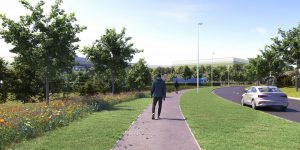
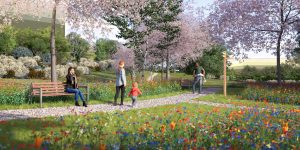
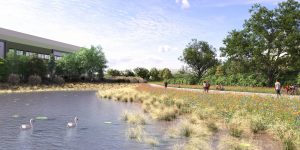
Emergency Access Point
Development Zones
Six separate zones will be created for industrial and logistics buildings, providing around 220,000 square meters of space in line with the policy outlined in the Draft Local Plan.
Development Zones
Six separate zones will be created for industrial and logistics buildings, providing around 220,000 square meters of space in line with the policy outlined in the Draft Local Plan.
Development Zones
Six separate zones will be created for industrial and logistics buildings, providing around 220,000 square meters of space in line with the policy outlined in the Draft Local Plan.
Development Zones
Six separate zones will be created for industrial and logistics buildings, providing around 220,000 square meters of space in line with the policy outlined in the Draft Local Plan.
Development Zones
Six separate zones will be created for industrial and logistics buildings, providing around 220,000 square meters of space in line with the policy outlined in the Draft Local Plan.
Development Zones
Six separate zones will be created for industrial and logistics buildings, providing around 220,000 square meters of space in line with the policy outlined in the Draft Local Plan.
BENEFITS
Our vision for Junction 16 will bring long-term economic, social, and environmental benefits to Newcastle-under-Lyme.
By creating thousands of well-paying jobs, investing in transport and infrastructure, and enhancing green spaces, this project is designed to support both businesses and residents.
With a strong focus on sustainability, training opportunities, and public services, the development will act as a catalyst for growth, ensuring Newcastle-under-Lyme remains a thriving place to live and work.
Boosting the Local Economy
Between £100m and £214m added to the local economy annually through Gross Value Added (GVA).
Job Creation & Career Growth
Up to 3,500 direct jobs in a stable industry with salaries higher than average, subject to confirmation of the occupiers and uses of the industrial and logistic spaces on the site. Up to 1,200 additional jobs supported through the local supply chain.
Supporting Local Government & Services
Approximately £55m of business rates generated over a 20 year period.
Investing in Skills & Training
Apprenticeships and training programs to support local career development. Creating up to £130,500 in Social Value over 5-year construction period.
Strong partnerships with education providers to benefit local pupils.
Enhancing Infrastructure & Transport
Secure lorry parking with improved driver amenities for safer highways.
Investment in better bus services for residents and workers.
Sustainability & Well-being
Structured landscapes that enhance the natural environment.
Dedicated cycle paths, pedestrian routes, and fitness trails for a healthier lifestyle.
Recreational spaces to improve workplace well-being.
THe Proposals
A NEXT GENERATION EMPLOYMENT SITE
At Indurent, we believe that modern buildings should do more than just provide space, they should support businesses, protect the environment, and enhance the wellbeing of the people who work in them. That’s why we design our developments to be sustainable, energy-efficient, and future-proof from day one.
Our proposed development at Junction 16 of the M6 will be a state-of-the-art employment park, built with low-carbon materials, smart energy solutions, and a focus on employee wellbeing.
This will be one of the most sustainable logistics sites in the UK, helping businesses reduce their carbon footprint while creating high-quality jobs.
THE BUILDINGS

Roof Lights
15% natural light to the warehouse. Triple-skinned GRP roof lights to reduce glare and overheating.
Photovaltics (PV)
Roof designed with PV in place with flexibility to extend to meet customer power needs.
Built-up cladding
Providing excellent air tightness, fully recyclable and Confidex Sustain Guarantee
EPC A+ rated
As a minimum offering to our customers
Hörmann doors
Level Access, Dock and Euro Dock doors provided as standard to the warehouse
BREEAM Excellent
Targeted on all units over 40,000 sq ft
Hybrid Airsource Heat Pump
Mitsubishi Electric Heating and Comfort Cooling system
Rainwater harvesting
Provides recycled water to help reduce freshwater dependency.
EV car charging
Provision to 20% of the car parking spaces
THE OFFICES
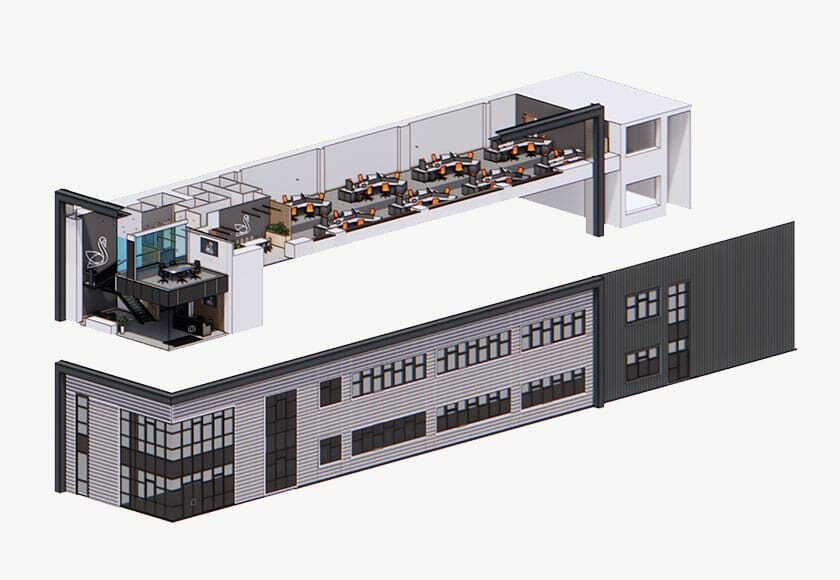
Natural Light
Increased glazing and ceiling heights to maximise natural daylight.
Intelligent LED Lighting
Recyclable Bluetooth lighting controlled via an app offering full flexibility to the customer.
Recycled Carpets
Supplied by Tarkett and recycled for free at the end of life.
Co2 Sensors
Located within offices and meeting rooms.
Smart Metering
Installed as standard within all Indurent Buildings.
Low VOC/Organic Paints
Used on all internal walls.
AAA Rated White Goods
Reducing electrical use and bills.
Low Energy Lifts
Schindler Model 3100 installed as standard across our developments.
Low Flush WC
Reducing costs and saving up to 40,000 gallons of water per year.
ECO Hand Driers
Reducing electrical use and bills.
Refreshment Stations
Providing access to healthy foods and nourishment for staff and visitors.
Acoustic Control
Specification of materials considered to prevent potential health effects from repetitive noises, to staff and visitors.
Fsc Certified Timber
Net Zero Carbon
Operationally to office areas on all units 100,000 sq ft and above.
LANDSCAPE LED APPROACH
Our plans are landscape-led. The development aims to create a healthy and enjoyable environment for both local residents and workers while significantly improving biodiversity.
Scenic Walking and Cycling Routes
Public footpaths in and around the site will be enhanced, and new landscaped trails will be introduced. These paths will form circular routes of approximately 3km and 5km, providing safe and scenic spaces for walking, running, horse riding and cycling.
The improved routes will encourage outdoor activity, offering a pleasant and accessible way for people to enjoy the natural surroundings.
Increased Tree Planting and Green Spaces
The plans include extensive woodland planting to enhance the natural landscape. Existing trees, hedgerows, and other natural features will be retained and enhanced wherever possible to maintain the character of the area.
Boosting Biodiversity
The proposed landscaping and habitat enhancements will result in a biodiversity net gain of over 10%. This means the site will support a greater variety of plants, insects, and animals than it does right now.
Creating and Enhancing Wildlife Habitats
The introduction of new woodlands, ponds, and dedicated wildlife-friendly areas will create better conditions for local wildlife. These spaces will support birds, insects, amphibians, and small mammals, contributing to a more balanced and thriving ecosystem. Careful planning and planting will ensure that different types of habitats complement each other and encourage diverse species to settle in the area.
Encouraging a Greener and Healthier Community
This development is designed not only to improve the environment but also to promote a healthier and more active lifestyle. The enhanced green spaces and walking routes will provide workers and residents with opportunities for exercise and relaxation in a natural setting. By creating a well-connected and thoughtfully designed landscape, the project aims to make the area more enjoyable and beneficial for everyone.
Highways
Access
Vehicle access to the site will be via a new traffic signal-controlled junction with the A500, a short distance to the east of M6 Junction 16.
The junction is designed to accommodate heavy goods vehicle traffic and to ensure that the traffic control between the new junction and Junctions 16 works smoothly.
Separate access points will be provided for pedestrians, cyclists, and emergency vehicles. Emergency vehicles will only use this access point in an emergency and if the main access point to the site is blocked. The existing substandard laybys on the A500 will be replaced with a lorry park within the site.
As part of the access works, an additional lane will be provided on the A500 in the direction of Junction 16. The motorway junction will also be widened on the eastern side. This will also help to reduce queueing on the A500 compared to the existing situation.
Bus Services
We are working with local bus operators and Staffordshire County Council to provide bus services to the site. This will include a combination of extending existing public bus services and providing bespoke smaller services between the site and surrounding area. Services will be aligned to shift patterns and be phased as the development progresses.
Walking and Cycling
Indurent is preparing a package of works to improve walking and cycling opportunities in Audley and Bignall End. The works will be designed to improve access to the site for cyclists, to improve road safety through the villages, and to reduce vehicle speeds.
Traffic Impact and Highway Improvements
Working with National Highways and Staffordshire County Council, our traffic studies have identified that the main local congestion issue is M6 Junction 16. We have developed an improvement scheme to provide additional capacity at the junction.
Frequently Asked Questions
Indurent is proposing an employment park with additional provision of a safe, dedicated lorry park with driver amenities. The site will help Newcastle-under-Lyme Council with meeting its employment targets within the Local Plan, directly creating up to 3,500 high-quality jobs.
The site is south-east of Junction 16 of the M6.
The site is approximately 78ha in size and has the potential to provide approximately 220,000 sq. m of employment space, across multiple buildings ranging in size.
The site is ideally located for employment as it is situated on the M6, meaning there is easy access to the North and South of England and Wales to the West.
Due to its strategic location, there is currently high demand for employment space in the Midlands and the proposed area is the only site within Newcastle-under-Lyme that is large enough to accommodate buildings in excess of 300,000 sq. ft.
This strategic location on the M6 provides an opportunity to develop an employment site with the potential to serve as a major distribution centre, bringing many economic benefits to Newcastle-under-Lyme.
The existing layby is unsafe and will be removed. It will be replaced with a dedicated safe and secure on-site lorry park facility with significantly enhanced facilities for HGV drivers.
We are looking to accommodate large industrial and logistics enquiries where there is a real shortage of sites regionally, sub-regionally and locally.
The lack of suitable sites in the local area has resulted in some lost opportunities, both in terms of inward investment and local relocations.
The proposal will offer significant economic benefits to Newcastle-under-Lyme. The plans will deliver approximately £100m – £214m of Gross Value Added per annum to the local economy, as well as approximately £55m of business rates incomes over 20 years
The development will create approximately up to 3,500 new full time equivalent jobs, with 1,200 additional jobs set to be created through the local supply chain. This is subject to the occupiers of the industrial and logistics spaces being confirmed.
The jobs offered will be varied, including roles from senior management to entry level positions. There will be a large proportion of full-time jobs, as well as highly skilled employment opportunities.
Indurent will endeavour to deliver apprenticeship and training opportunities, and work with local education providers to ensure they benefit local people.
Narrow areas of the site associated with the northern brook are shown to experience flood events. In response to this, a preliminary assessment has been undertaken which included a targeted flood risk assessment and hydraulic modelling exercise to accurately define the baseline conditions and the extents of flood risk.
The proposed development will avoid encroachment into these flood zones to ensure that there are no off-site detrimental flood impacts.
Across the whole development a drainage strategy is being developed which anticipates increased intensities of rainfall due to climate change.
Allowances are made to reduce surface water flows within the site boundary which further decreases flood risk on sensitive downstream receptors.
There are no designations within the site or the immediate vicinity. In the wider area there are listed buildings, however the majority of these have no visual connection with the site. Within 2 – 3km of the site is Cranberry Moss Local Nature Reserve, and two sites of Special Scientific Interest (SSSI) (Oakhanger Moss and Black Firs and Cranberry Moss). They would not be affected by the site due to the distance between them.
A detailed acoustic assessment will be completed to identify any likely impact arising from noise and vibration levels associated with the development. This will inform any mitigation measures which may be required.
The site is currently within the Green Belt, but if the Local Plan is adopted, the land will be released from the Green Belt.
However, a key part of the proposed scheme is the green infrastructure. This will create permanent and robust landscape buffers along the southern and eastern boundaries whilst enhancing and improving existing vegetation along the northern and western boundaries.
High-quality landscaping will provide a range of public benefits including extensive areas of open space throughout the site, incorporating recreational footpath routes well linked to the existing public right of way network. In addition, opportunities to improve access to the wider Green Belt are being explored.
Indurent is committed to working with Newcastle-under-Lyme District Council, local councillors and the community to design a high-quality strategic employment site which respects and enhances its existing landscape context.
Indurent prides itself on sustainable building practices and has a clear track record for reducing CO2 from all new developments. From design to development, Indurent is constantly looking into ways to reduce carbon emission over the life cycle of a development.
Some measures include:
- Opting for renewable energy infrastructure (such as solar panels)
- Using heat pumps and smart meters
- Delivering EV charging facilities
- Using LED lighting
- Delivering significant landscaping and green infrastructure provision
There would be substantial areas dedicated to green infrastructure, creating a cohesive framework of public open spaces and landscape buffers, wrapping around the proposed built development, and delivering a range of landscape enhancements.
Development will be focused on the areas of existing intensively managed grassland within the site. The existing wildlife corridors through the site (including stream habitat) will be largely retained, protected, and linked to the proposed green infrastructure scheme. The proposals will provide a network of wildlife enhancement incorporating retained hedgerows and other features identified as providing foraging and dispersal corridors for wildlife.
Our proposals are targeting a 10% biodiversity net gain. To achieve biodiversity net gain, a proposal must provide measurable improvements to habitats across the site, which the plans for Junction 16 will achieve.
The main access into the development has been discussed with National Highways and will be located along the A500 to the east of the existing Junction 16, M6 roundabout junction.
The proposed access is a conventional all movement traffic signal-controlled junction with a right turn lane provision which will accommodate queuing vehicles wishing to access the development.
Lane widening has also been proposed within the Junction 16, M6 circulatory and the A500 west bound carriageway to increased queuing capacity at the existing roundabout. The increased queueing provisions set out to accommodate the additional traffic flows associated with the development on approach to and around the existing junction.
This will be the only vehicular access into the site, aside from emergency access routes. Emergency access routes will only be used in the case of emergencies, and physical measures will be in place to ensure no unauthorised access via these routes.
The potential for rat running associated with the proposed development will be considered through a comprehensive Transport Assessment.
The only access to the site will be from the A500 adjacent to M6 Junction 16.
In addition, walking and cycling improvements will be proposed through Audley and Bignall End. This will offer the additional benefit of discouraging traffic using village roads as cut throughs and helping to lower traffic speeds and improve safety by integrating highway improvement measures.
Given the location of the site in relation to the strategic and local road network, we do not anticipate any additional HGV traffic from the development routing through the villages.
The Traffic in Villages scheme at Audley and Bignall End will likely include measures such as visual narrowing, priority pinch points and gateway features to lower the vehicle speeds and create a stronger definition of place. These will all be subject to local consultation and discussions with the local highway authority.
A new cycle route is being proposed as part of the transport strategy which connects the site to Audley, Bignall End and Newcastle-under-Lyme. The scheme comprises a combination of on-road and off-road facilities, with a comprehensive signing strategy. Speed reduction measures will be implemented where cyclists are accommodated in the carriageway, and a shared provision is provided to the east of Bignall End.
FEEDBACK
As part of the consultation, we would welcome the feedback of the wider community. Please complete the feedback form below to share your views.
Next Steps
Following a review of the feedback received from our consultation, Indurent will review the feedback and seek to work this into our proposals before submitting an outline application to Newcastle-under-Lyme Council.
Once submitted the Council will undertake a further statutory consultation on the plans before deciding whether to consent the application. Indurent will also consult on the specific nature of the development at a later stage through a reserved matters application.
Throughout this process, Indurent is committed to engagement with the community. Our consultation email address and telephone number will remain open to answer questions you might have, and we will continue to update the website with the latest information.
ABOUT INDURENT
Launched in July 2024, Indurent brought together two market leaders in Industrials REIT and St. Modwen Logistics, with the collective goal of providing customers with the space they need to succeed.
By bringing together the proven development capability of St. Modwen Logistics with the best-in-class operational platform of Industrials REIT, Indurent offers a fully integrated and tech-enabled logistics property platform that can serve all parts of the economy across the UK.
Success is not just about what we do but how we do it. We unlock opportunities for growth by supporting customers, communities, and contractors, strengthening local economies and contributing to UK-wide prosperity.
Our customer centric approach means we work hard to ensure they find the right space they need to grow. By understanding their values and operational needs, we provide tailored solutions in the best locations, offering seamless support throughout the process.
CONTACT US
Throughout the Local Plan process, Indurent has been committed to engaging with the local community. Your views are very important to us, and we want to ensure that our proposals are delivered in close collaboration with the local community so they can deliver the right benefits for Newcastle-under-Lyme.
You can also get in touch with the project team by:
- Emailing: info@indurent-j16.co.uk
- Calling: 0161 711 0293 (Monday to Friday, 9am to 5:30pm)
- Writing to: Indurent-J16, c/o Lexington, Third Floor, Queens House, Queen Street, Manchester, M2 5HT
